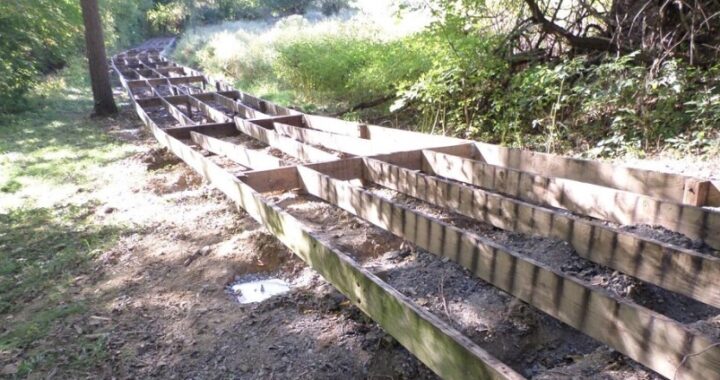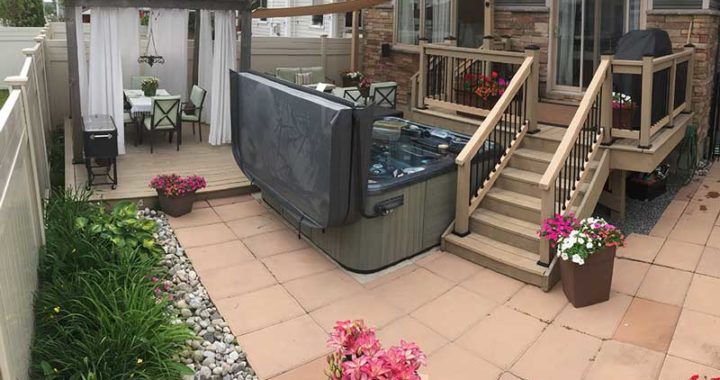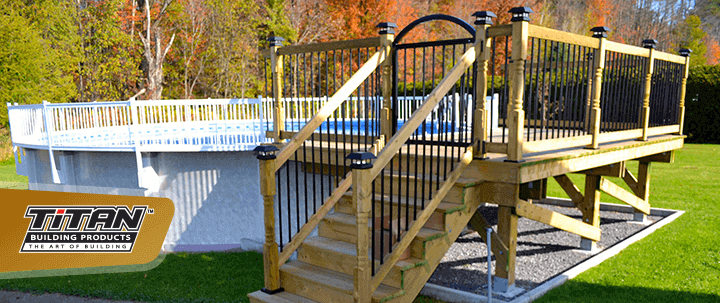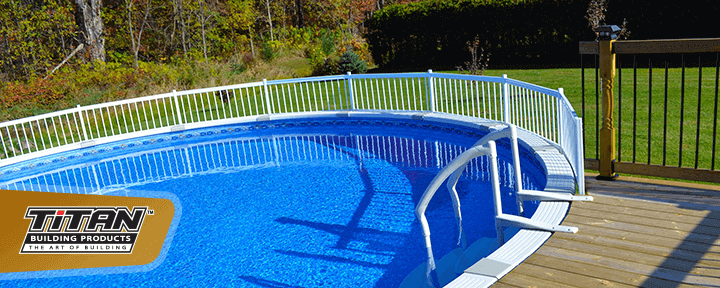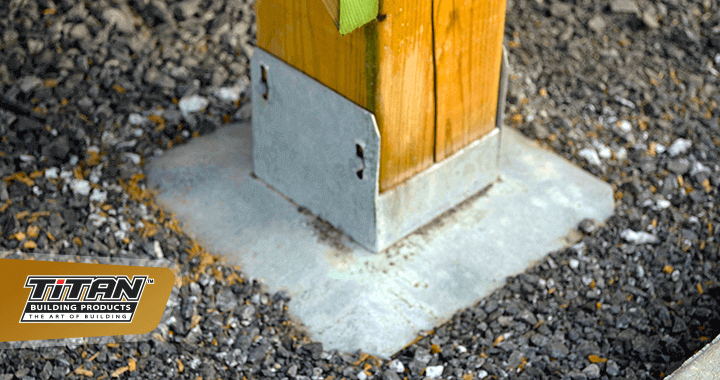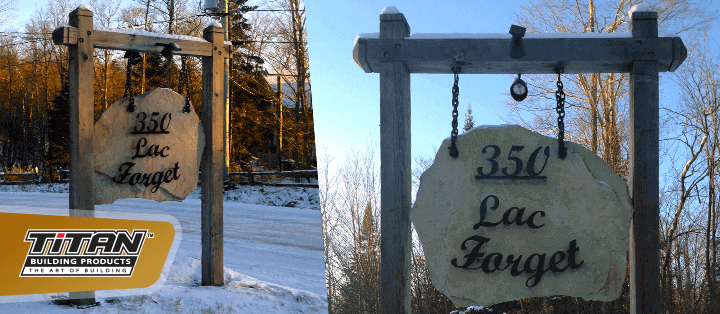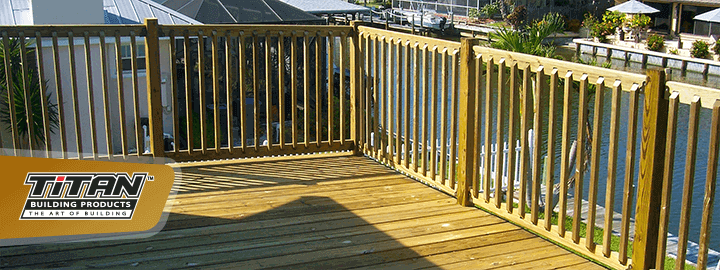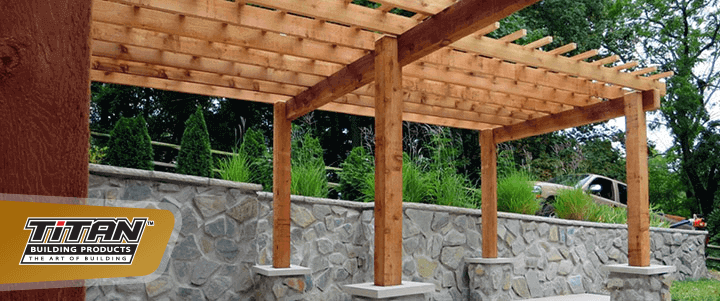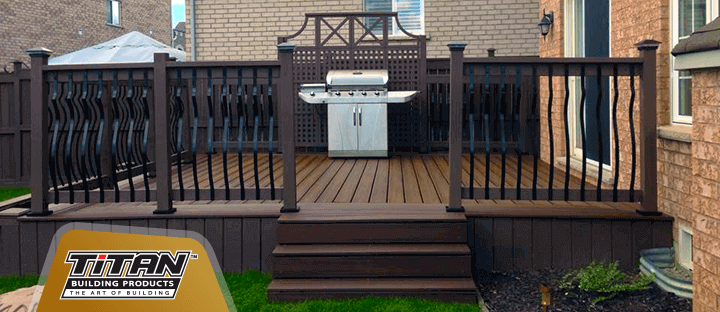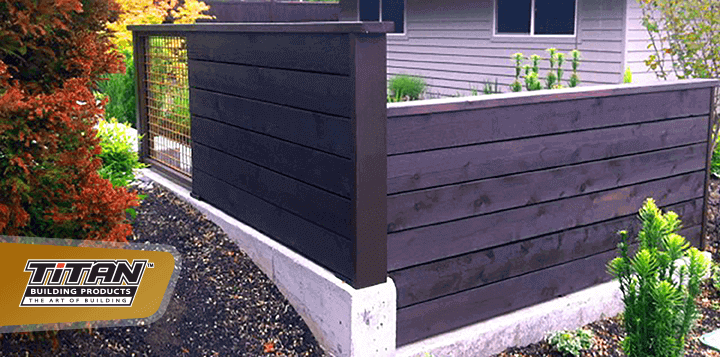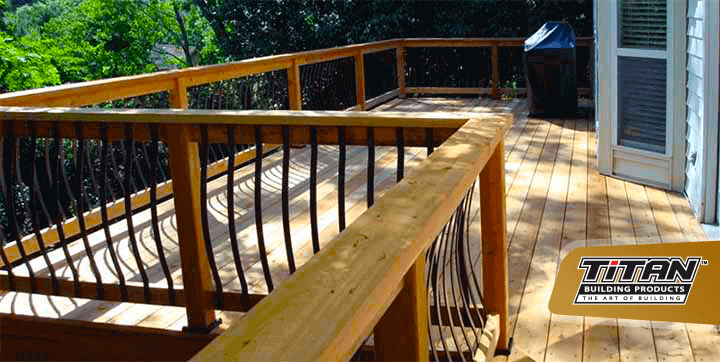Titan Deck Foot Anchors streamlined the repair of a 400-foot-long Pennsylvania boardwalk.


Boardwalks Are Free Standing Structures
Hill says that his company ended up removing most of the old 2×6 PT boardwalk decking and replacing it, due to the amount of rot damage they found in the old 2×6 PT stock.
Where they could, they retained the 2×8 PT framing, which was in better shape than the decking; only seven joists needed to be replaced.
To reinforce the structure and minimize sagging, the crew installed 49 pairs of anchors along the length of the boardwalk. Located on either side of the boardwalk framing midspan between existing posts, the anchor pairs were tied together with 4×8 PT crossbeams, which support the joists.
In most locations, the crossbeams bear directly on the anchors, but where the ground dips away from the framing, 4×4 posts were used between the anchors and crossbeams.
Hill says that his crew unexpectedly discovered a number of existing PT posts that had deteriorated beyond repair.
Rather than replacing them with more PT posts, he placed a second order for another 53 anchors.
His reasoning? It would be a lot easier to transport relatively light steel hardware along the length of the boardwalk to make repairs instead of PT posts and heavy bags of concrete.
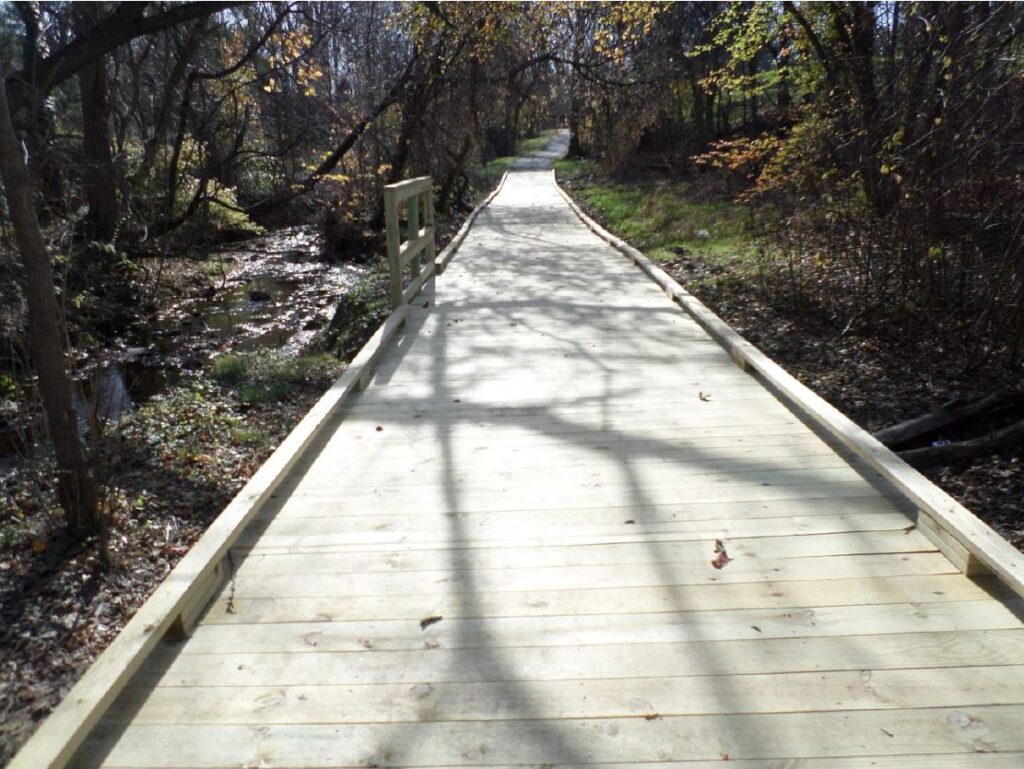
Another plus: Hill reports that it only took from 15 minutes to a ½-hour to install each anchor, which helped keep project costs under control.
The process involves minimal excavation, mainly to prep and level the area where the anchor is installed and put down a 2-inch to 3-inch layer of 1/2-inch crushed stone.
Because much of the boardwalk was close to grade, it was necessary to excavate a little deeper in some areas to fit the crossbeams and anchors underneath the existing framing. Cost for the Deck Foot anchor is about $54 each.

